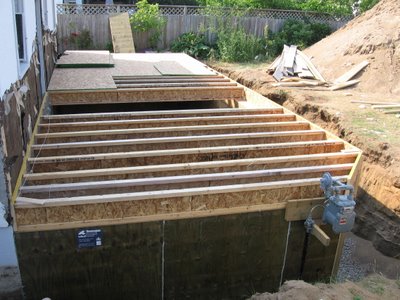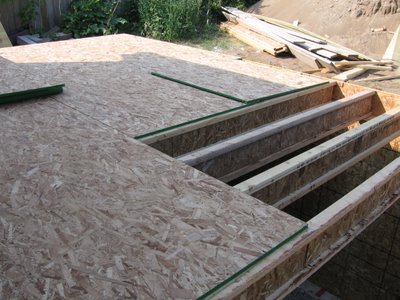

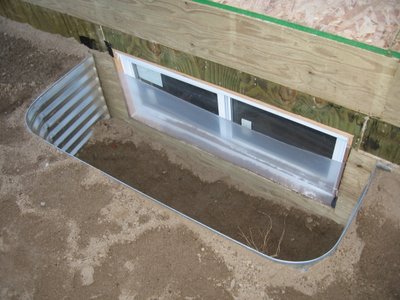 The pile'o'dirt is now gone.
The pile'o'dirt is now gone. Hope this "Q. Ponka" fellow doesn't come looking for his floor joists...
Hope this "Q. Ponka" fellow doesn't come looking for his floor joists...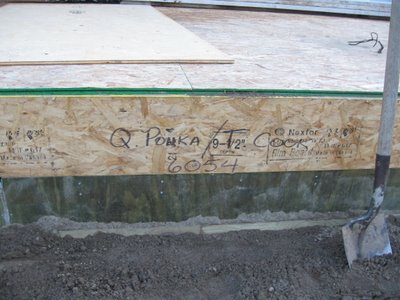
We added onto our house, making it a third larger. Here are the photos and progress updates. Click on the photos to see larger images.





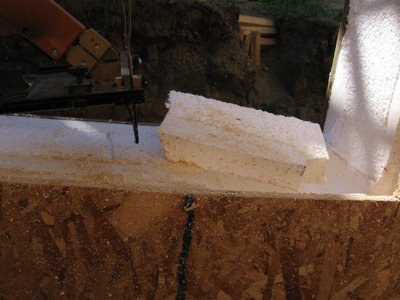

 We had the drywall for the basement delivered and we put it in before we closed up the decking above.
We had the drywall for the basement delivered and we put it in before we closed up the decking above. We ran out of decking, but are almost finished. Tom trimmed up the remains of the panels to add in more insulation at the ends of the walls.
We ran out of decking, but are almost finished. Tom trimmed up the remains of the panels to add in more insulation at the ends of the walls. The head-bonking doorway is now too low. Notice the warning I wrote across the top of the door.
The head-bonking doorway is now too low. Notice the warning I wrote across the top of the door.
