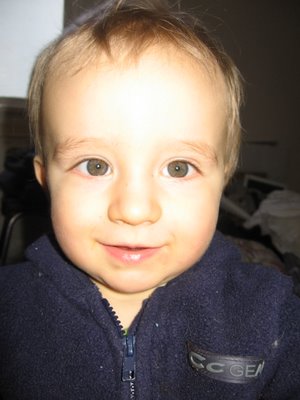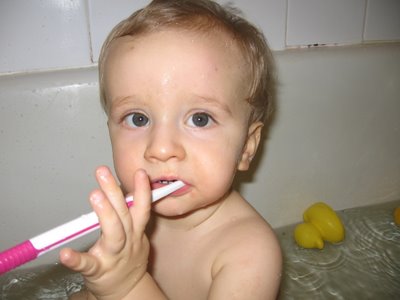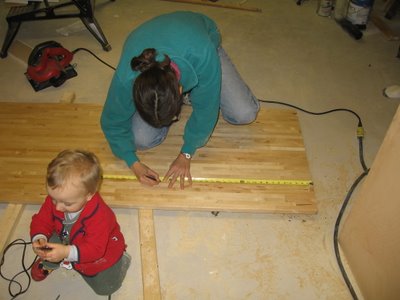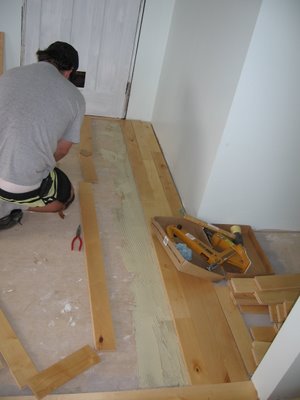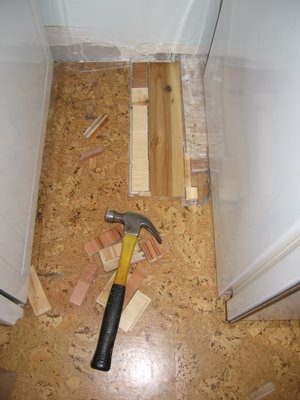Benjamin, Zakery and Grandma!
Thursday, December 07, 2006
Counters
We got a new fridge and a dishwasher and put them along the wall of the kitchen we build where the stairs used to be. So, we need a new counter to go over the dishwasher. Tom gave us some leftover cutting board countertop from their kitchen counter. We are also building a narrow bit of counter for the other side of the stove.
The neat countersink drill-thing.
one for each counter, one for a large slide-out cutting board.
Baseboards
Using an air compressor and a nail gun, we installed the baseboards and then the cord around. We used wood putty for the connections. Tracy and Tom used the chop saw to cut the angles, and the table saw to rip the beveled edge on the face of the baseboards. Tracy also painted them ahead of time.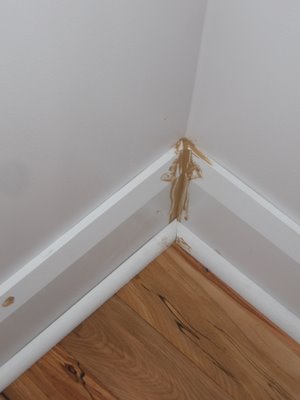
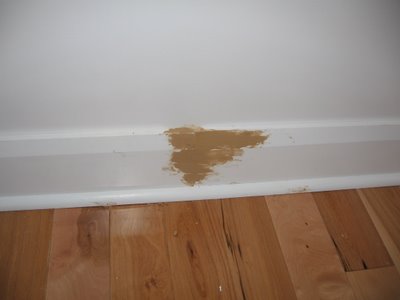 We have sanded and painted most of them--but I don't have a photo yet...oops.
We have sanded and painted most of them--but I don't have a photo yet...oops.

 We have sanded and painted most of them--but I don't have a photo yet...oops.
We have sanded and painted most of them--but I don't have a photo yet...oops.
Plumbing Fix
Sunday, November 05, 2006
Hard Work & Hardwood
This past week we opened and sorted the hardwood bundles so that they would be used to the humidity of the room they were going to be installed into. We sorted them into the different lengths. The lighter wood is birch, and the reddish wood is cherry.
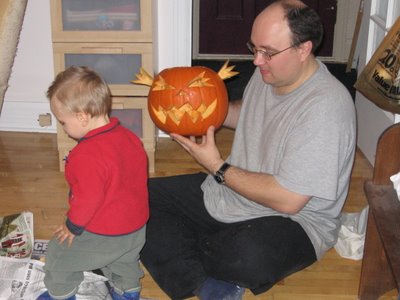
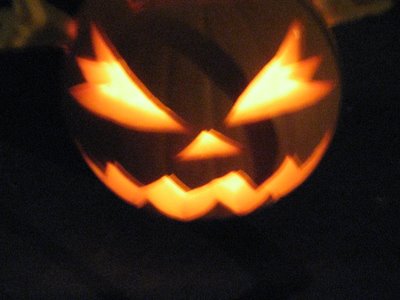 This weekend we began the installation. We rented a machine that knocks the wood into place and drives a nail in at the same time.
This weekend we began the installation. We rented a machine that knocks the wood into place and drives a nail in at the same time.
 We ran the wood at at a different direction between the doors. We put the darker birch pieces in the short corridor.
We ran the wood at at a different direction between the doors. We put the darker birch pieces in the short corridor.
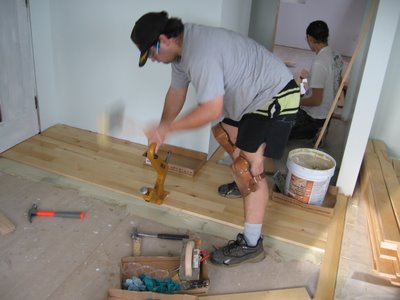
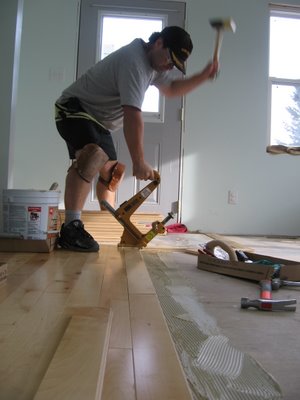
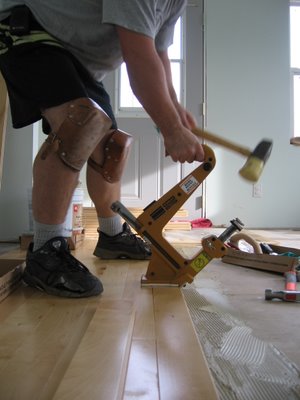
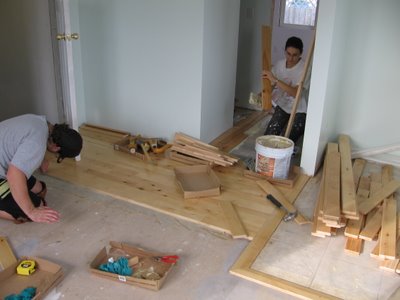
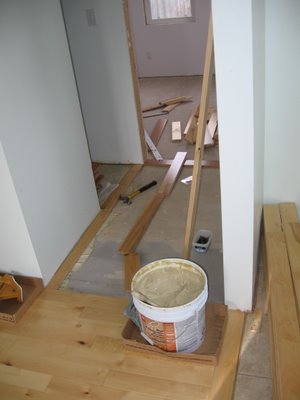 We covered over the step between the kitchen and addition with a piece of 1/2" plywood.
We covered over the step between the kitchen and addition with a piece of 1/2" plywood.
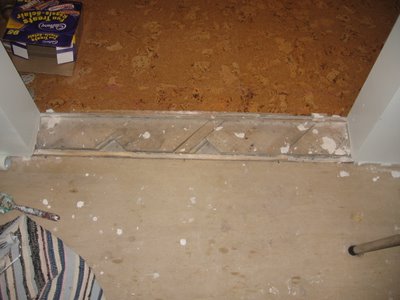

 We worked on both rooms at the same time, to utilize the machine as much as we could before returning it.
We worked on both rooms at the same time, to utilize the machine as much as we could before returning it.
The dining room got the birch hardwood.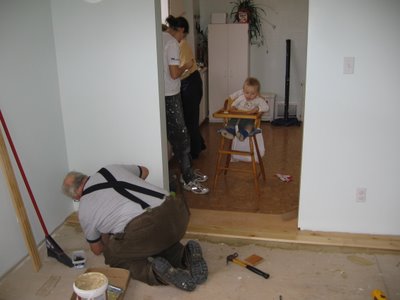

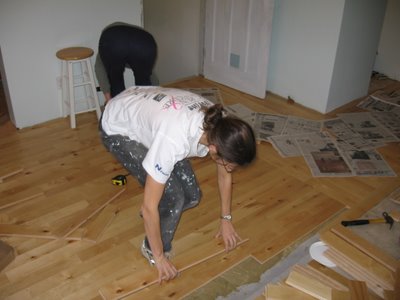
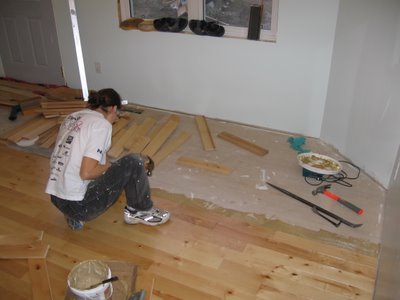 The study got the cherry hardwood.
The study got the cherry hardwood.
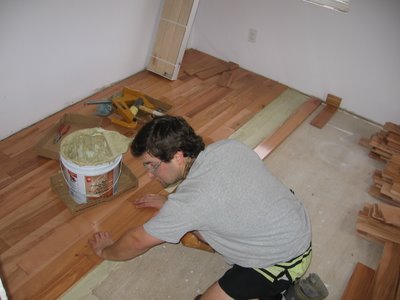
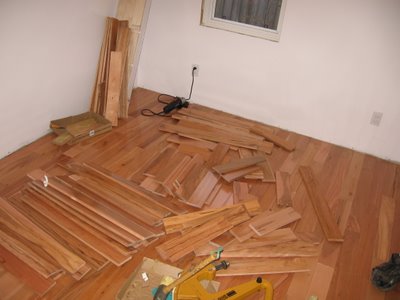

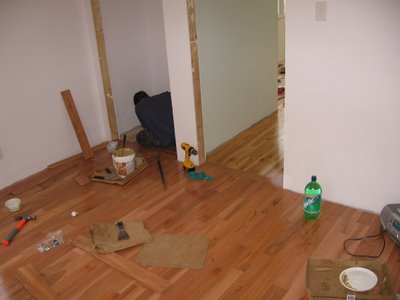 Last pieces.
Last pieces.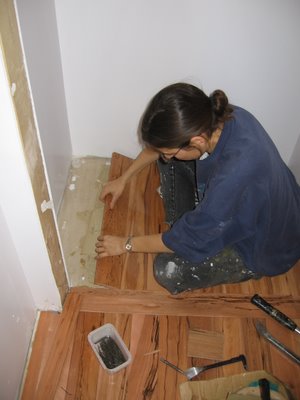 All done!
All done!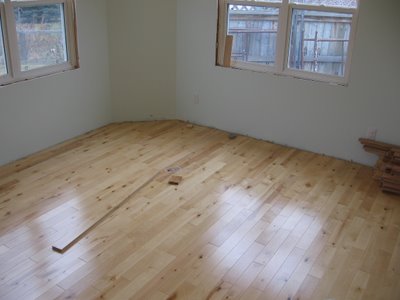

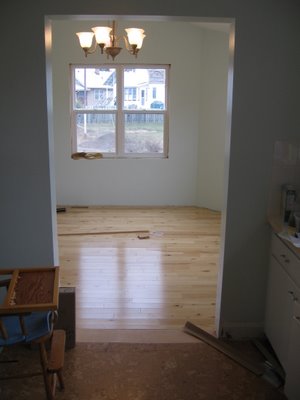
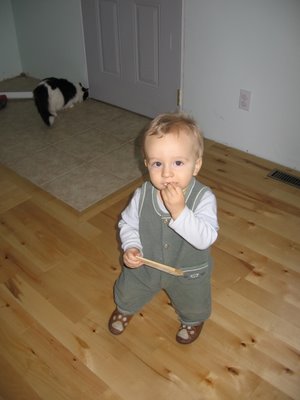
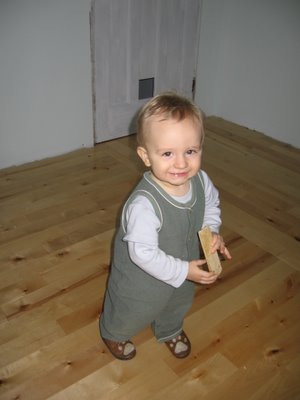
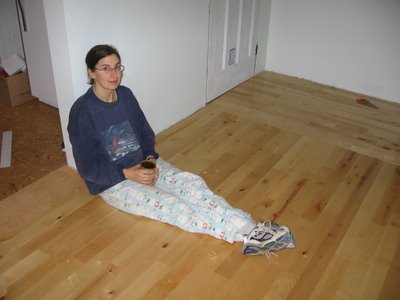
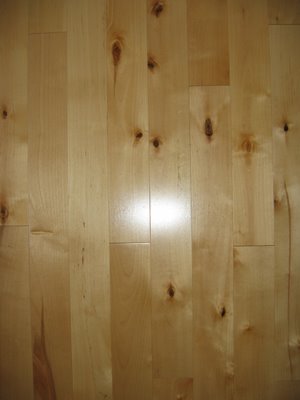
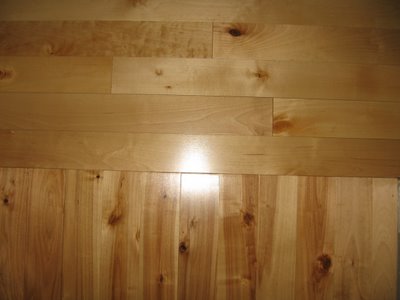
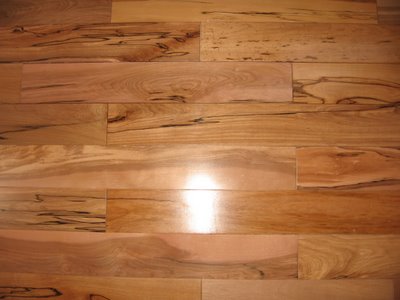
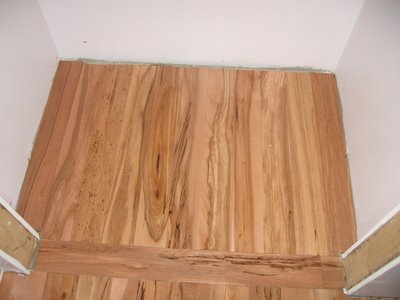 Leftover hardwood scraps used to fill in the holes in the kitchen floor where walls used to be.
Leftover hardwood scraps used to fill in the holes in the kitchen floor where walls used to be.
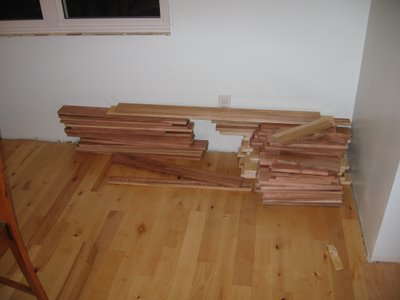 And then we moved and re-assembled the dining table.
And then we moved and re-assembled the dining table.
Ben helped, using the screwdriver he always carries around.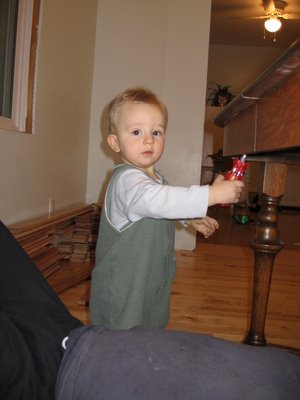
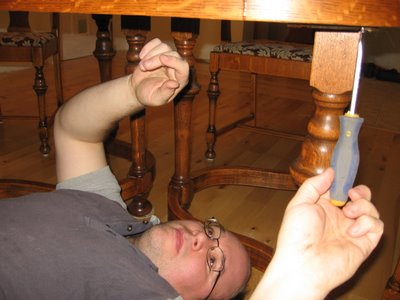
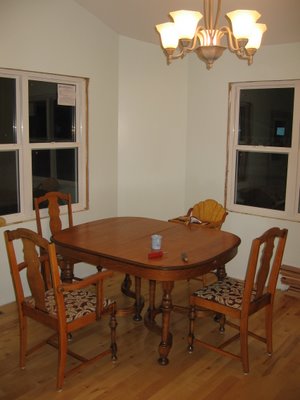

 This weekend we began the installation. We rented a machine that knocks the wood into place and drives a nail in at the same time.
This weekend we began the installation. We rented a machine that knocks the wood into place and drives a nail in at the same time. We ran the wood at at a different direction between the doors. We put the darker birch pieces in the short corridor.
We ran the wood at at a different direction between the doors. We put the darker birch pieces in the short corridor.



 We covered over the step between the kitchen and addition with a piece of 1/2" plywood.
We covered over the step between the kitchen and addition with a piece of 1/2" plywood.

 We worked on both rooms at the same time, to utilize the machine as much as we could before returning it.
We worked on both rooms at the same time, to utilize the machine as much as we could before returning it.The dining room got the birch hardwood.



 The study got the cherry hardwood.
The study got the cherry hardwood.



 Last pieces.
Last pieces. All done!
All done!








 Leftover hardwood scraps used to fill in the holes in the kitchen floor where walls used to be.
Leftover hardwood scraps used to fill in the holes in the kitchen floor where walls used to be. And then we moved and re-assembled the dining table.
And then we moved and re-assembled the dining table.Ben helped, using the screwdriver he always carries around.



Subscribe to:
Posts (Atom)

