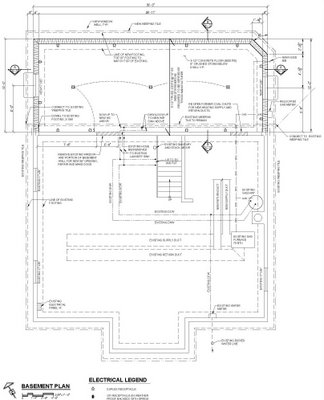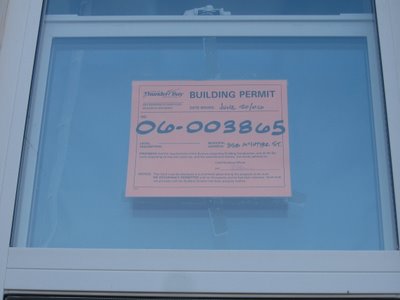It took awhile to get all the plans sorted out, but we got them approved by the City. We will be adding on 12' to the back of the house, and notching off one corner to make sure we are not too close to the property line.

The house is on a triangle-shaped lot.
 The Main Floor Plan
The Main Floor Plan The Basement Plan
The Basement Plan Building Permit Posted
Building Permit Posted
No comments:
Post a Comment