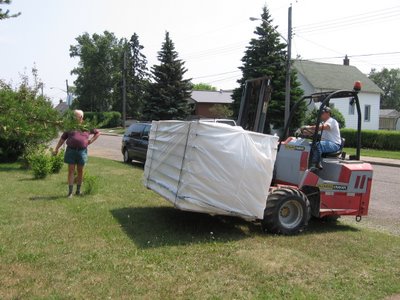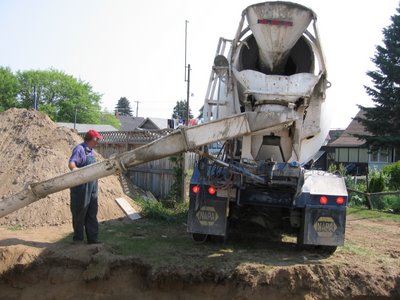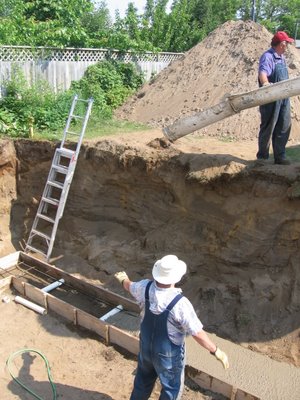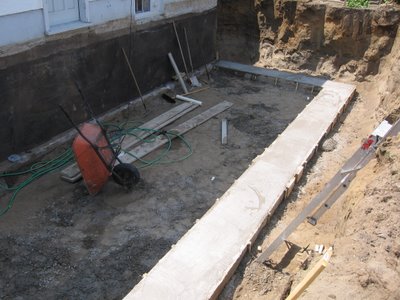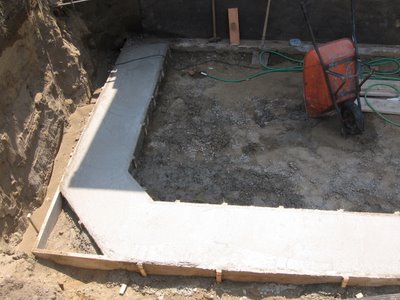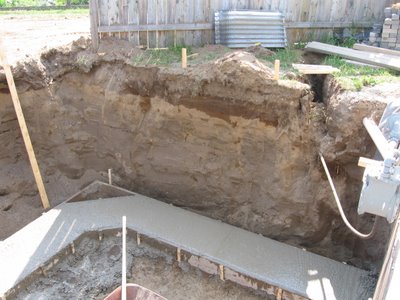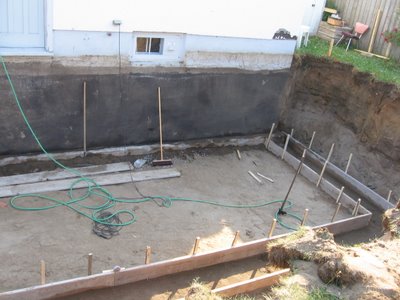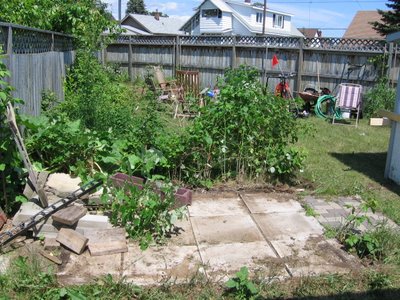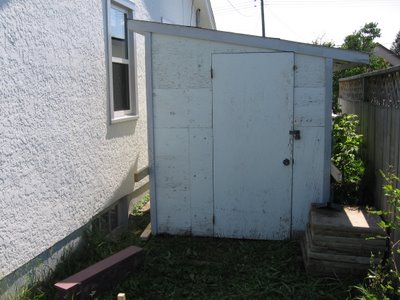The panels have foam insulation between OSB sheets, and go into place much quicker than stickframe construction. And there is no need to vapour-barrier, and your siding goes directly on the exterior, and drywall directly on the interior.
Here is a link to the official site where there are videos of them being installed.

